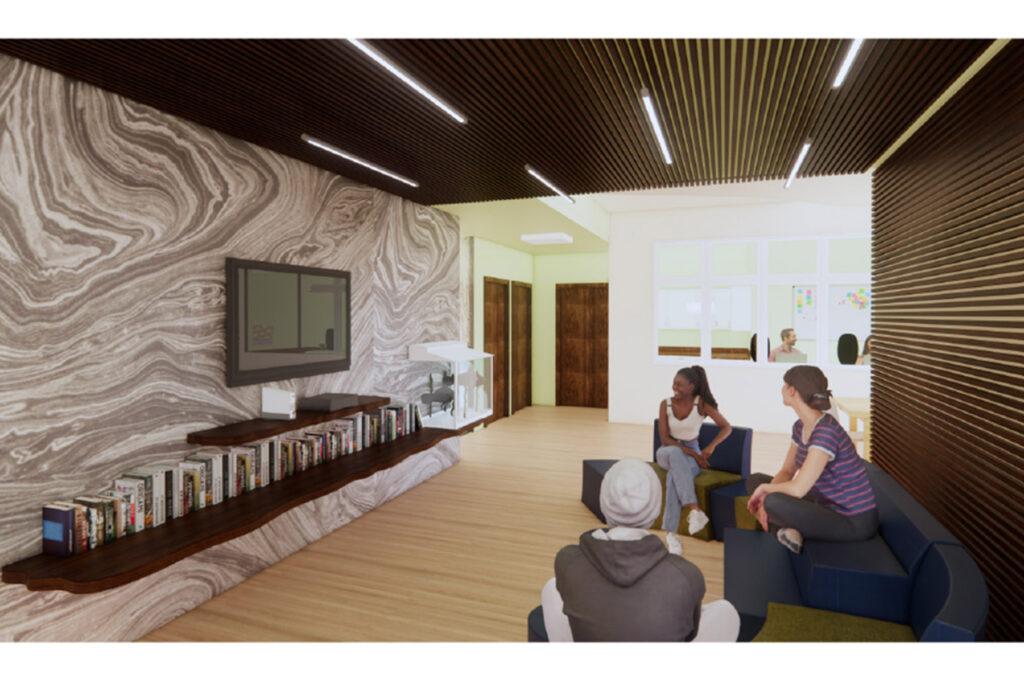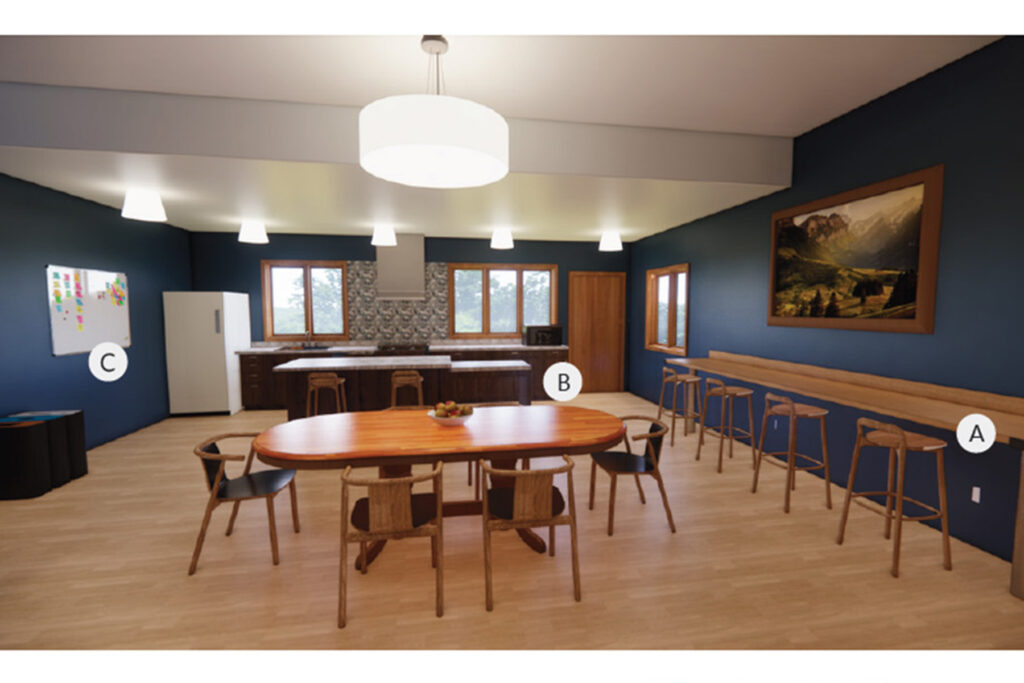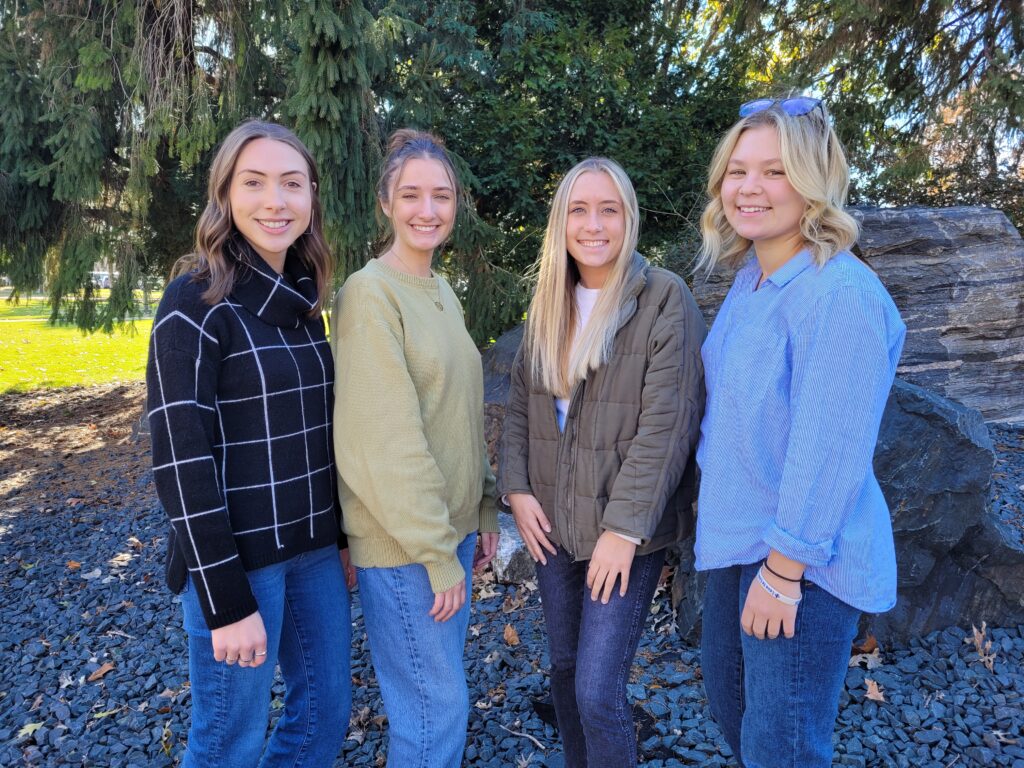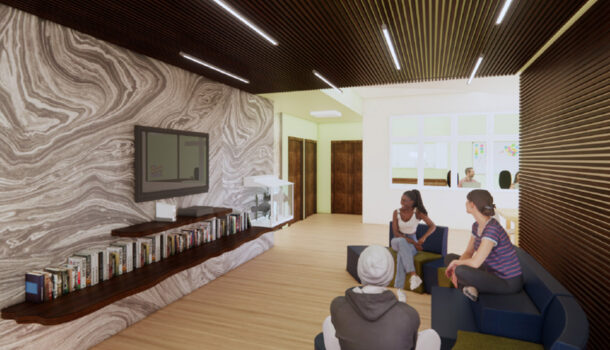ABOVE PHOTO: A digital rendering of a living room redesign, proposed by Mareike Christianson, Elise Holzinger and Lexi Vrieze.

In just a few short months, with fresh coats of paint, a few walls removed to open communal spaces, and with safety and comfort in mind, a local nonprofit will unveil a new look with a more inviting, homier feel. The remodel has been three years in the making.
Last spring, 34 interior design students at University of Wisconsin-Stout worked in small groups to develop remodeling ideas for the living spaces at Positive Alternatives in Menomonie, a nonprofit organization and group home that provides resources for at-risk youth ages 12 to 17.
The Design Studio II students, instructed by Program Director Shelley Pecha and Assistant Professor Nicolette Brehm, worked closely with Positive Alternatives administrators and staff to outline their needs and wants for the remodel, assessed the existing floor plan and developed potential solutions.


While physically unable to visit the building’s interior for the sake of residents’ privacy, students were provided pictures and room measurements of the approximately 2,400-square-foot building. Brehm and Pecha acted as liaisons between staff and students throughout the design process.
Positive Alternatives remodeled its offices in 2018, working with Anne Olson, adjunct instructor and 1999 interior design alum, who volunteered through the design stage and to the start of construction. Olson suggested the remodeling of the living spaces would be a good class project and connected Positive Alternatives President and CEO Kelli Kamholz with faculty.

“This was in 2021, and we stayed in touch until it was good timing for both of us,” Kamholz said.
The newly selected remodel design was created by Sidney Franz, of Fountain City; Jaid Havey, of South Milwaukee; Riley Henk, of Amery; and Meghan Miller, of Andover, Minn.


