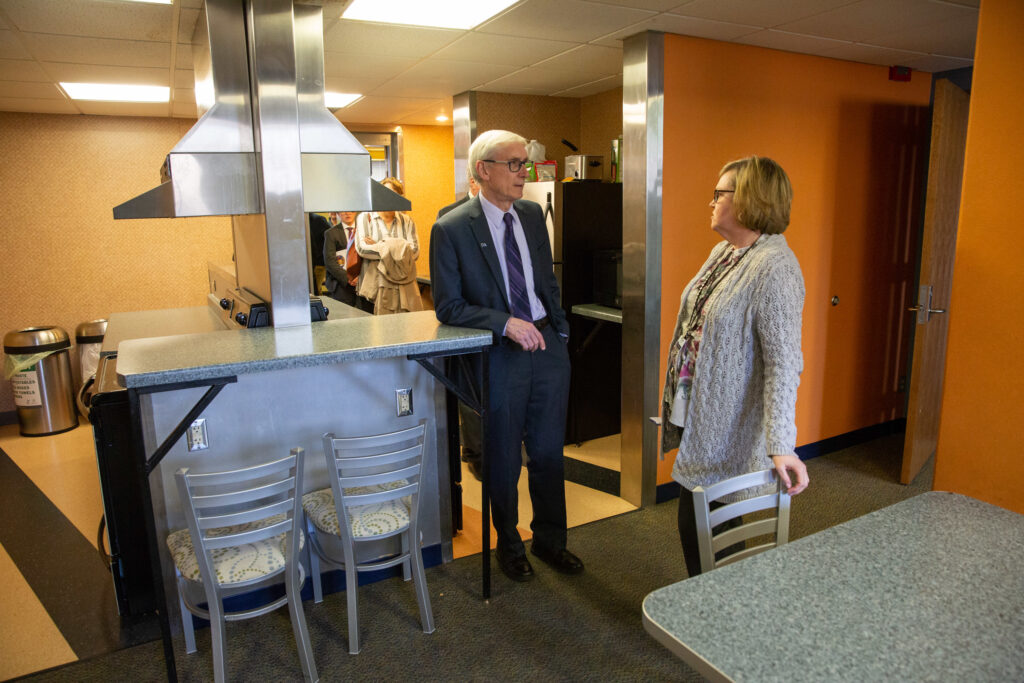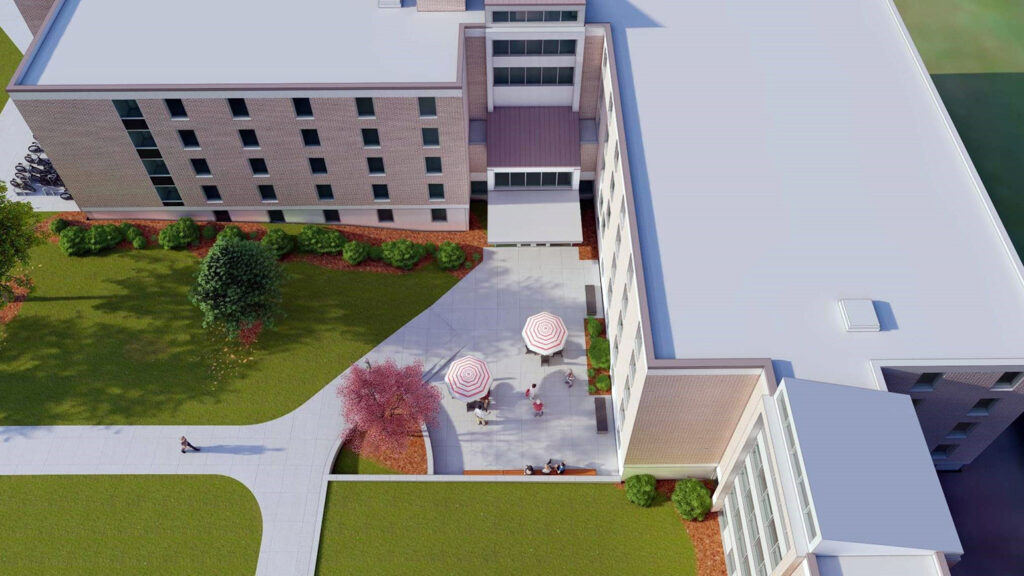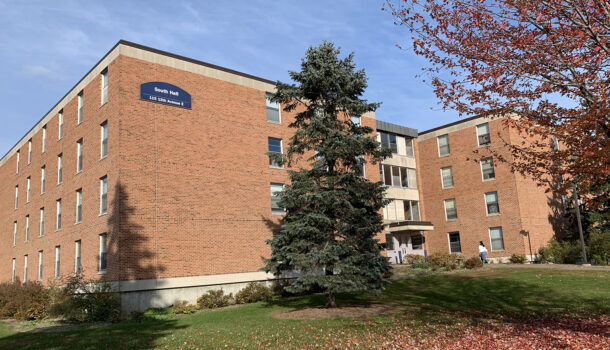ABOVE PHOTO: South Hall, seen from the south side main entrance, hasn’t been significantly renovated since it was built in 1967.
After 55 years of housing students, South Hall is due for an upgrade, University of Wisconsin-Stout officials believe.
The Wisconsin State Building Commission has agreed, in late October approving $25 million for the project, part of $124 million approved for projects statewide.
Construction is scheduled to begin in late spring 2022 and wrap up in the summer of 2023.

Wisconsin Governor Tony Evers visits South Hall on UW-Stout campus to learn more about the upcoming renovation. 
A 2022-23 renovation of South Hall residence hall at UW-Stout will include a new main entrance on the northeast side, facing the campus mall. Ramlow/Stein Inc. drawing
South Hall, at the northeast corner of Broadway Street and 13th Avenue E., hasn’t been significantly improved since it opened in 1967. Since then, about 20,000 students have called it home.
The project will include a new main entrance, which will face the campus mall on the northeast side. The existing main entrance is on the south side.
Other changes that will help make the building compliant with the Americans with Disabilities Act and improve living conditions include:
- Renovated bathrooms and showers with increased privacy
- Updated student rooms with new furnishings
- Expanded lounge, meeting and kitchen spaces
- New heating, ventilation, electrical and communications systems
- New windows, doors, elevator and roof.
The work will encompass 75,800 square feet, and 360 feet will be added for the new entrance. The building will have 358 beds when it reopens. CLICK HERE FOR MORE INFO


